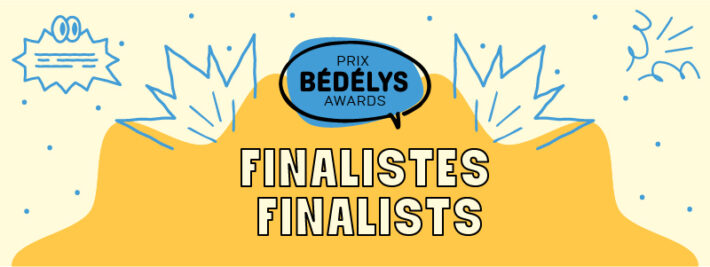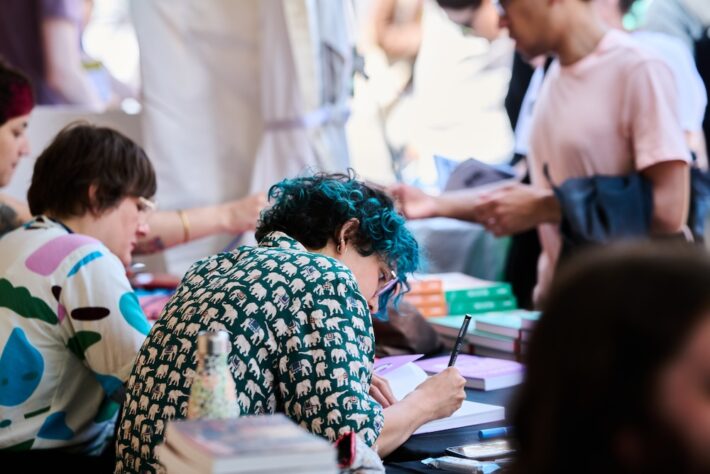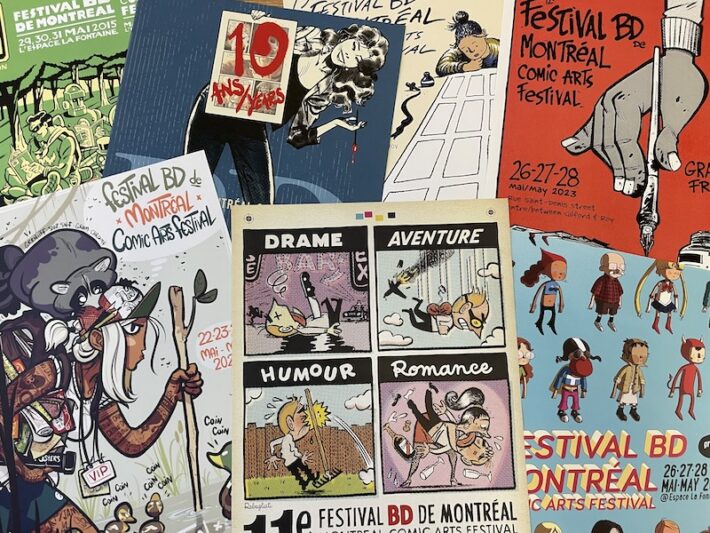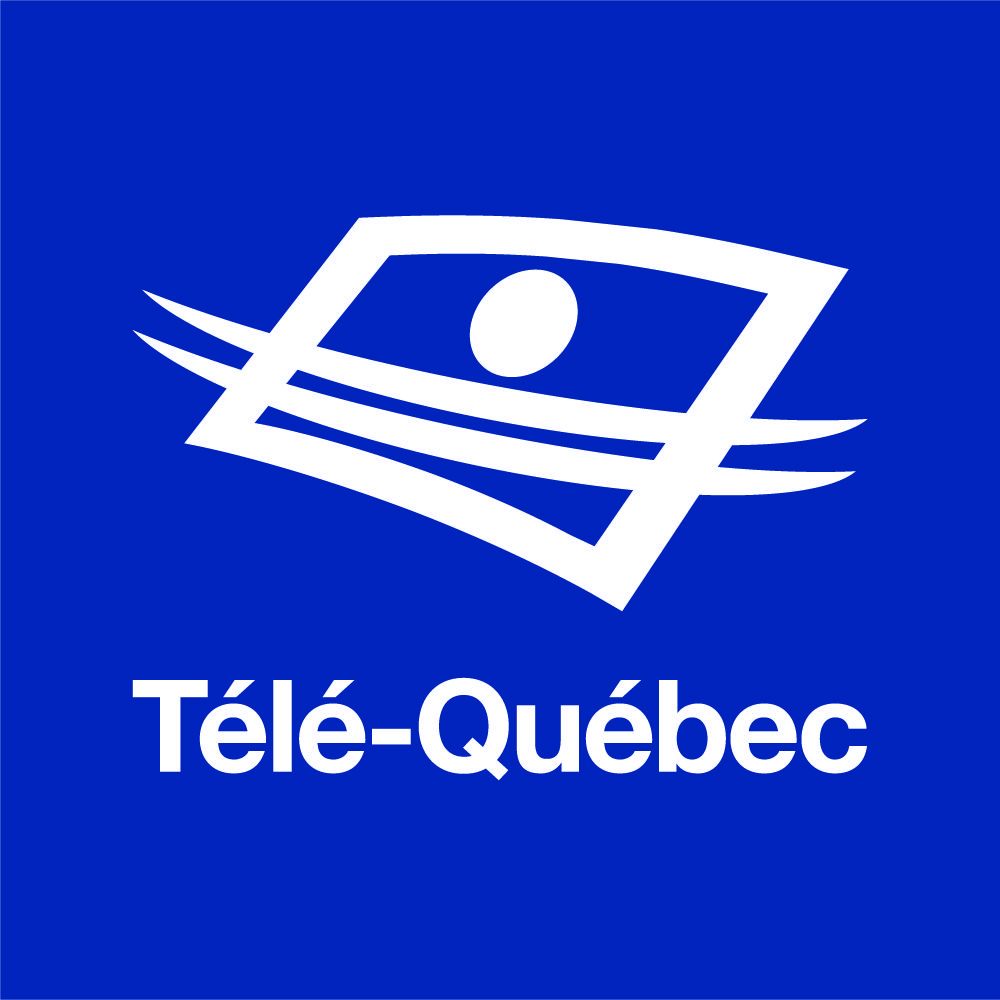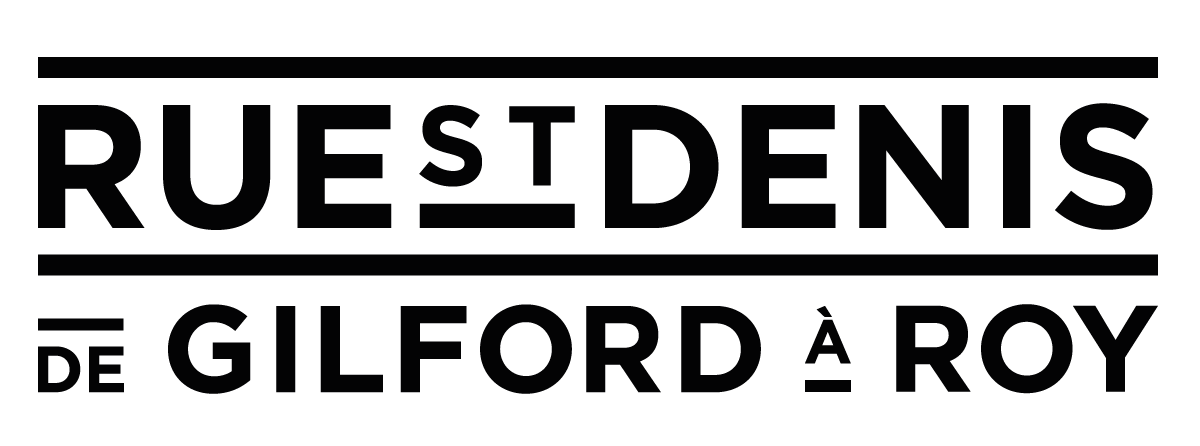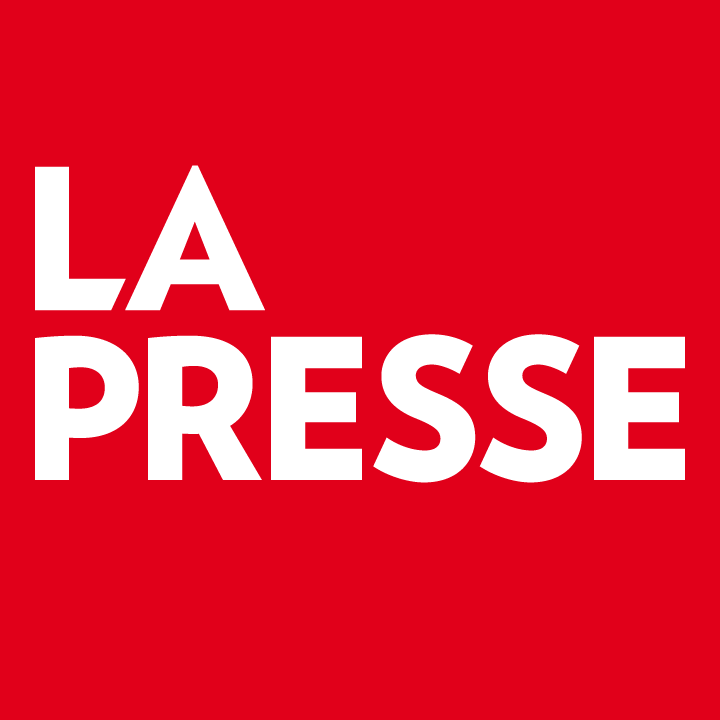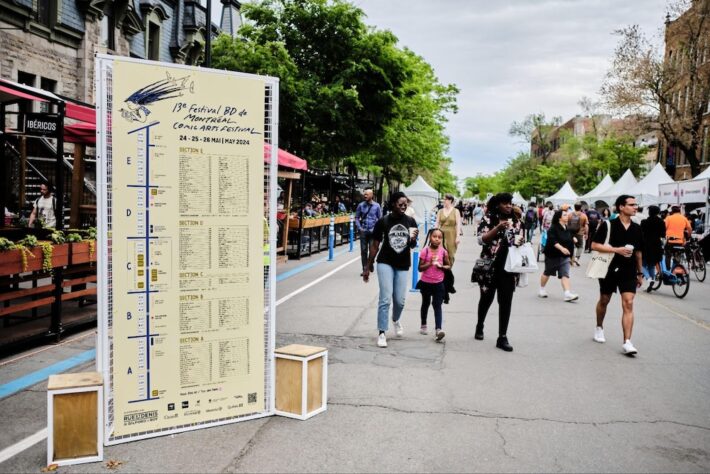
Behind the Scenes of MCAF: Creating the Layout Plan
Through a series of articles, we invite you to take a peek behind the scenes of organizing the next edition of the Montreal Comic Arts Festival!
After the artist invitations, learn more about creating the layout plan!
The Montreal Comic Arts Festival expands on 1.2 km of pedestrianized street. With over 170 exhibitors, designing the site plan is a major challenge!
Creating the site layout involves several factors:
- The street itself, its platforms and crosswalks;
- The needs of the festival: exhibitor and activity tents, shops, exhibitions, restrooms, etc.;
- The City of Montreal’s safety regulations;
- The businesses on Saint-Denis Street, represented by the SDC (Société de développement commercial);
- And even the sun!
Technical Plan
Since last year, MCAF has been working with Philippe Roy, a consultant who holds the position of Technical Director. Among other things, he is responsible for the technical layout of the site, as well as for a number of logistical aspects during the Festival.
For safety reasons, the festival must always take into account a safety corridor to allow emergency vehicles to circulate on the site. This is one of the reasons why most tents are on the same side of the street. The plans are reviewed annually by various City stakeholders.
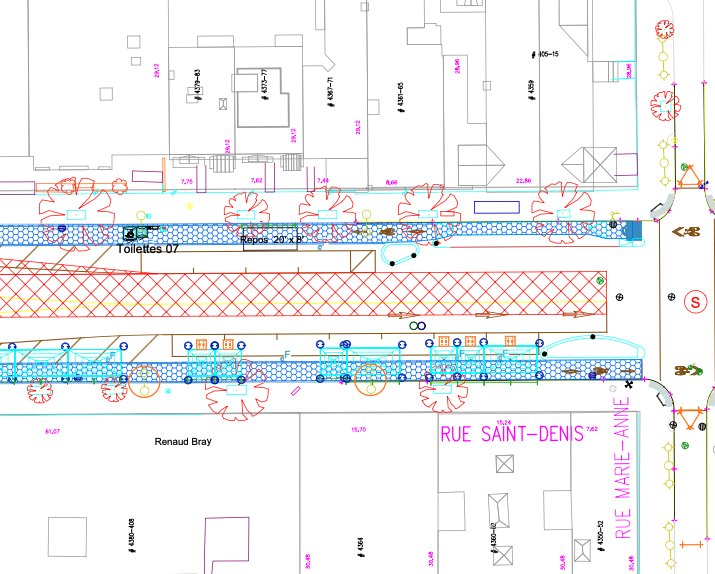
MCAF is fortunate to be hosted by the SDC Rue Saint-Denis. To promote good coexistence, we avoid placing tents in front of store windows, allowing the public to see them better during their visits. The street remains mostly the same year after year, but we need to revisit the site to account for new businesses and to get information on terraces that will be installed, in order to adjust the layout.
Exhibitor Locations
By the time registration closes, we have a good idea of the number of tents, and therefore the number of exhibitors, we can accommodate. A certain amount of play is required, however, until the plan has been confirmed following the annual updates.
Once tent locations have been confirmed, it’s up to the programming team to determine who will occupy which site. The festival prides itself on creating an itinerary that alternates between publishing houses and self-published artists. However, we try to create coherent groupings within the same tent, whether by language or audience type, for example. We also take into account space requirements for signing sessions.
“This is a stage that requires a lot of post-it notes. We test different scenarios to take into account certain restrictions, requested table sharing, but also to create a pleasant itinerary that encourages discoveries for the public.” – Mélanie La Roche, Executive Director
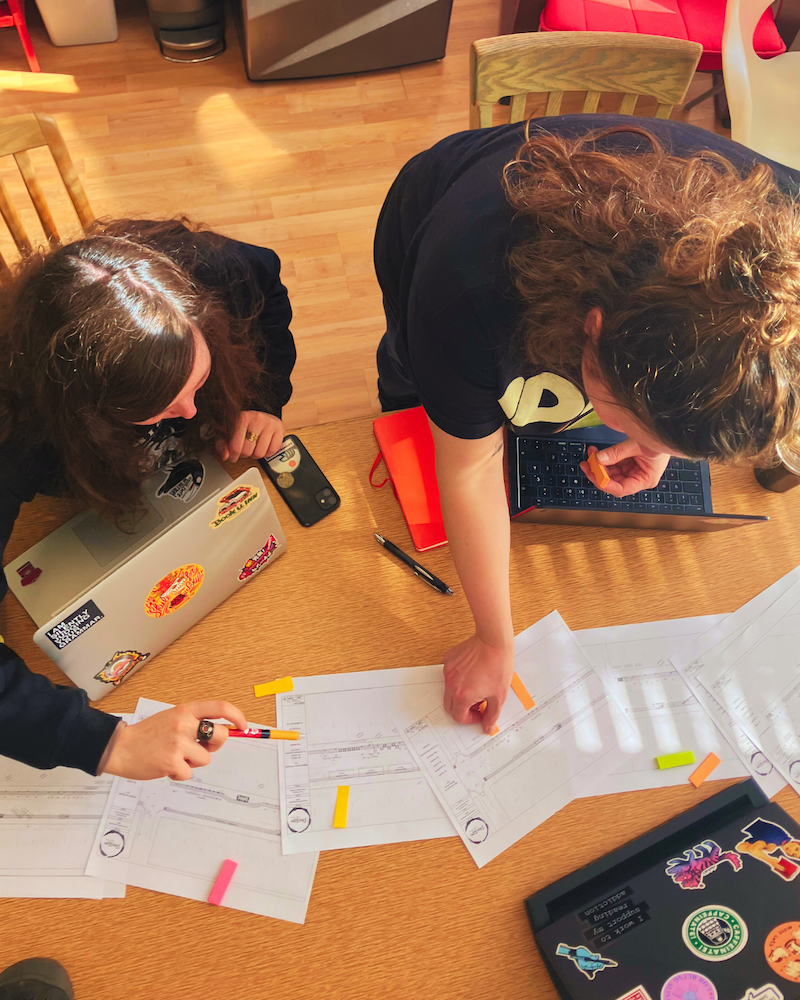
A Map to Help You Find Everything
Once the exhibitor tent organization is complete, we determine the locations for exhibitions, rest areas, and review the activity zone. We then send this information to our graphic designer, Cécilia Boissy, who integrates all the details to create a site plan suitable for our website as well as physical maps for the Festival site.

